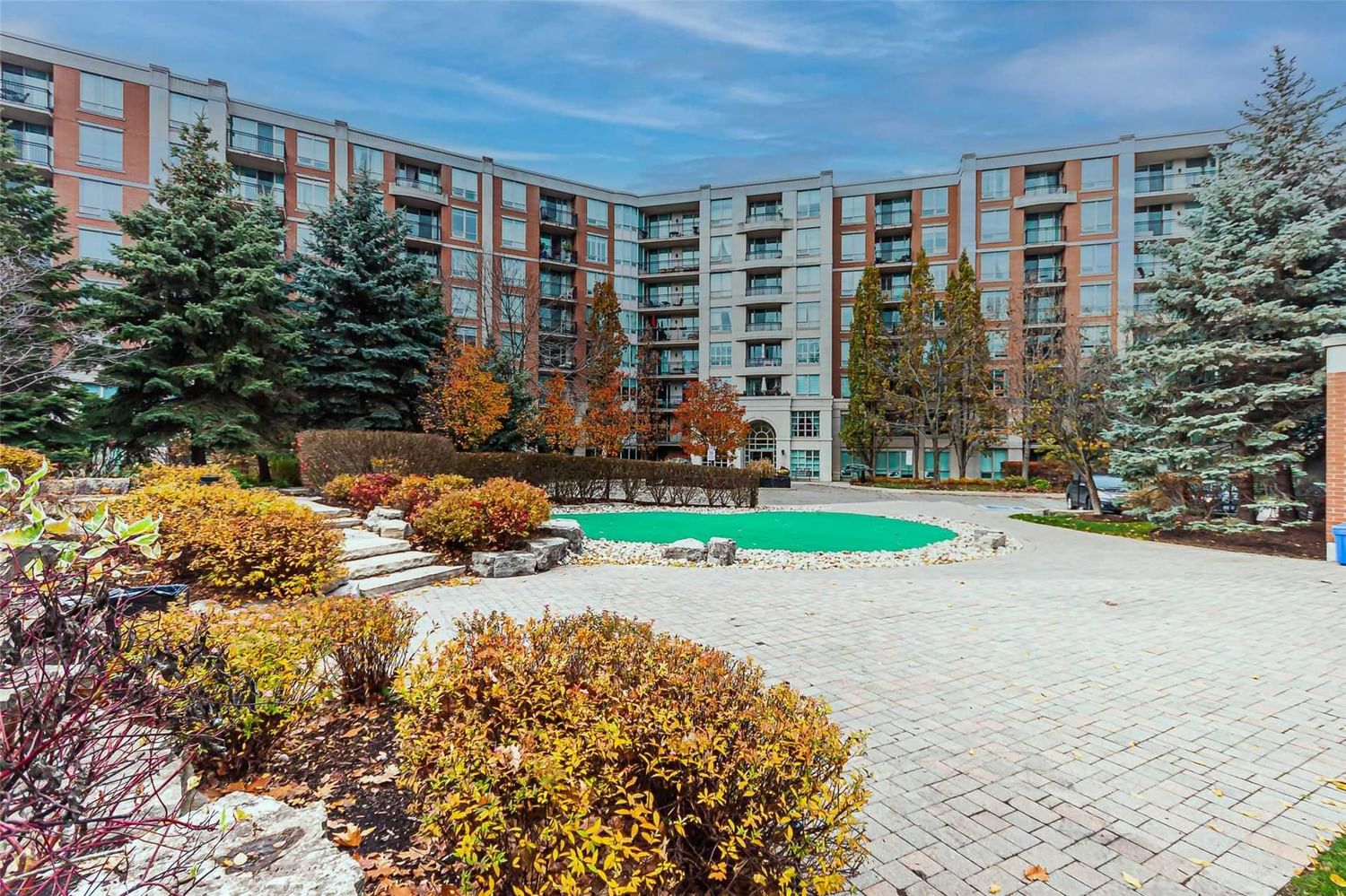$3,500 / Month
$*,*** / Month
2+1-Bed
2-Bath
1000-1199 Sq. ft
Listed on 11/12/22
Listed by ROYAL LEPAGE YOUR COMMUNITY REALTY, BROKERAGE
Desirable Neighbourhood, Rarely Offered. 1070 Sq Ft, 2 Br Plus Den On High Floor, With Fantastic Views Of The Expensive Gardens And Courtyard. Split Bedroom Plan, Den With Double Doors Could Be Considered 3rd Bedroom. 9Ft Ceilings Crown Moulding, Hardwood Floors, Large Kitchen, B/I Wardrobe. Upgraded Appliances. Lots Of Amenities To Enjoy,Indoor Pool. Excellent Schools Steps To Subway And 401. Owner Occupied.
S/S Fridge, S/S Stove, B/I Dw B/I Microwave, Washer And Dryer, All Elf, All Window Cpverings.
C5825143
Condo Apt, Apartment
1000-1199
6
2+1
2
1
Undergrnd
1
Owned
Central Air
N
Concrete
Part
Forced Air
N
Open
Y
tscc
1484
E
Owned
Restrict
Condominium
7
Y
Y
Y
Y
Concierge, Guest Suites, Gym, Indoor Pool, Party/Meeting Room, Visitor Parking
